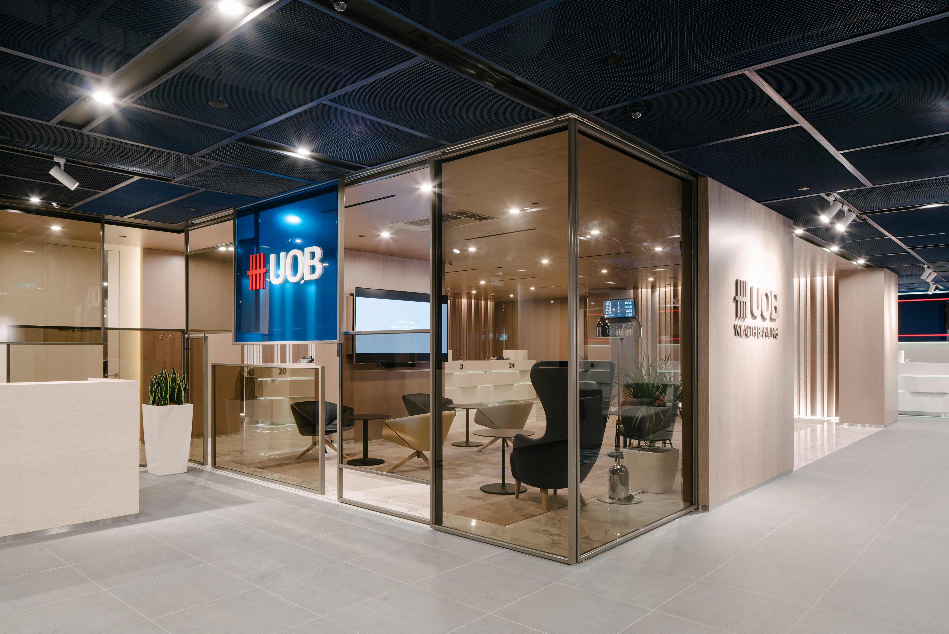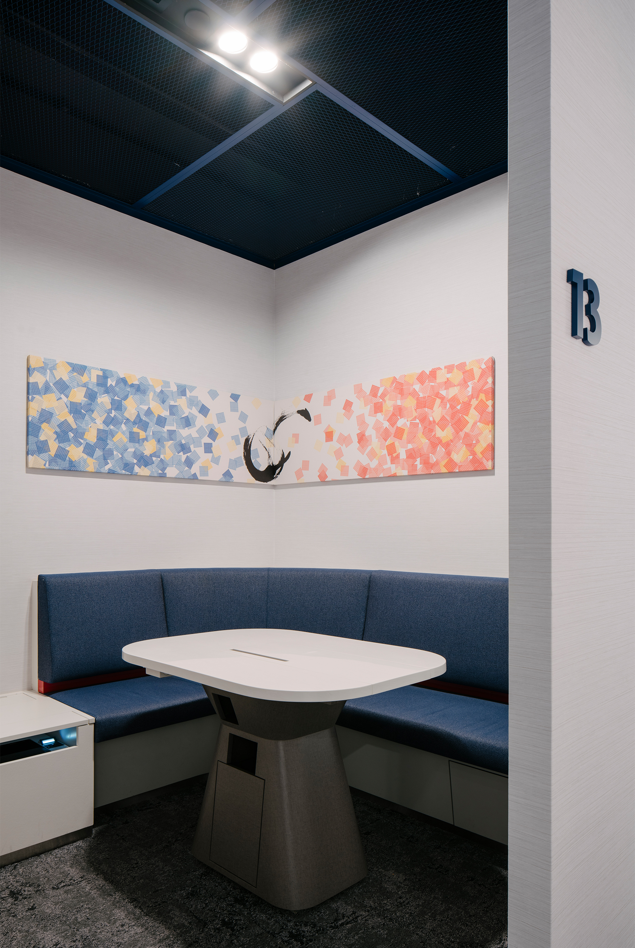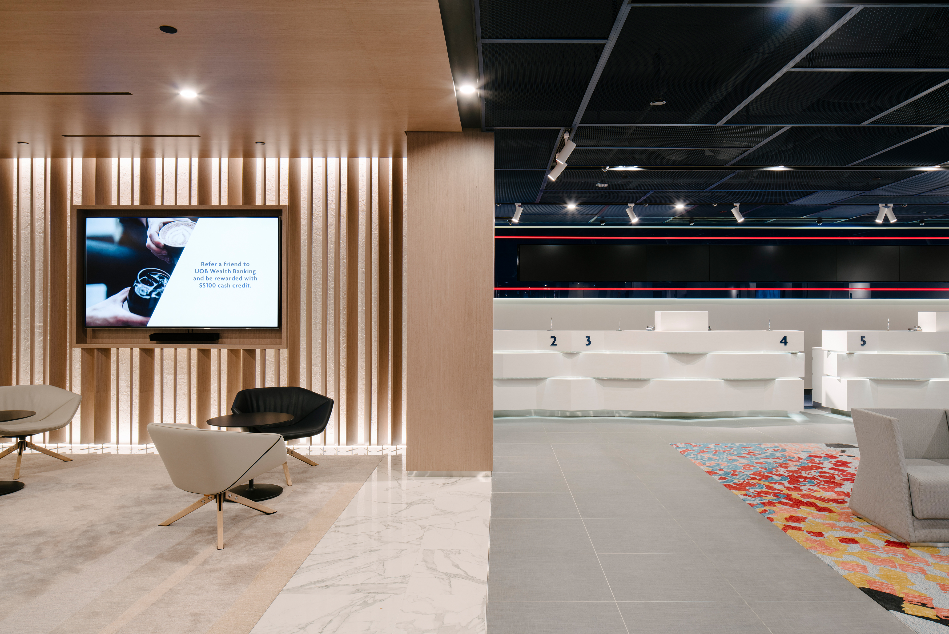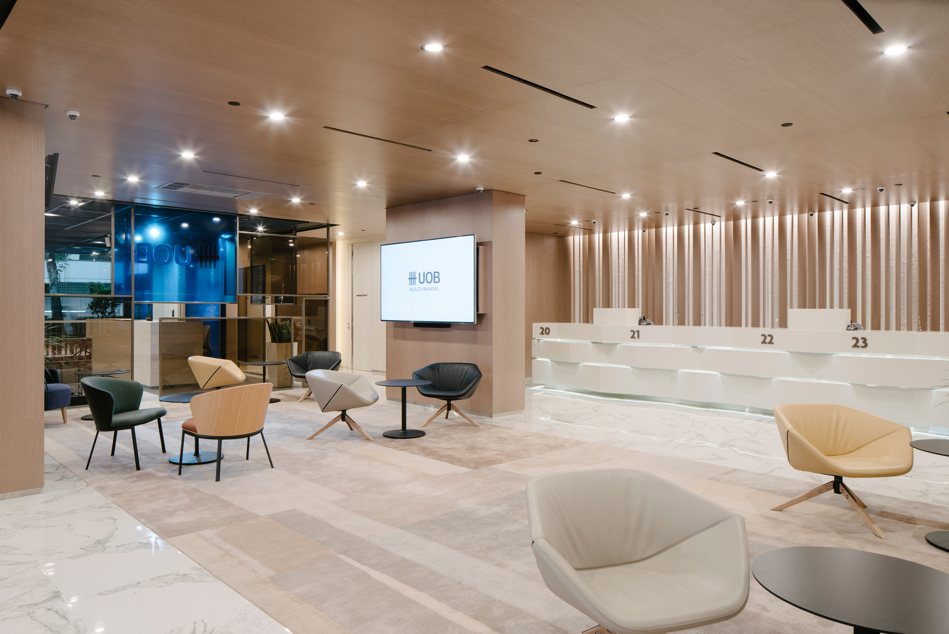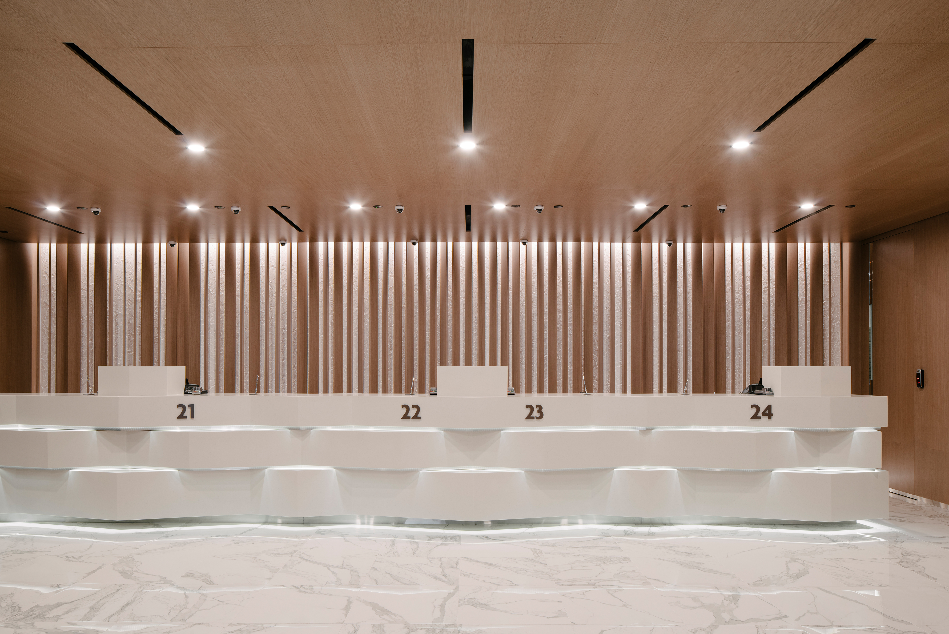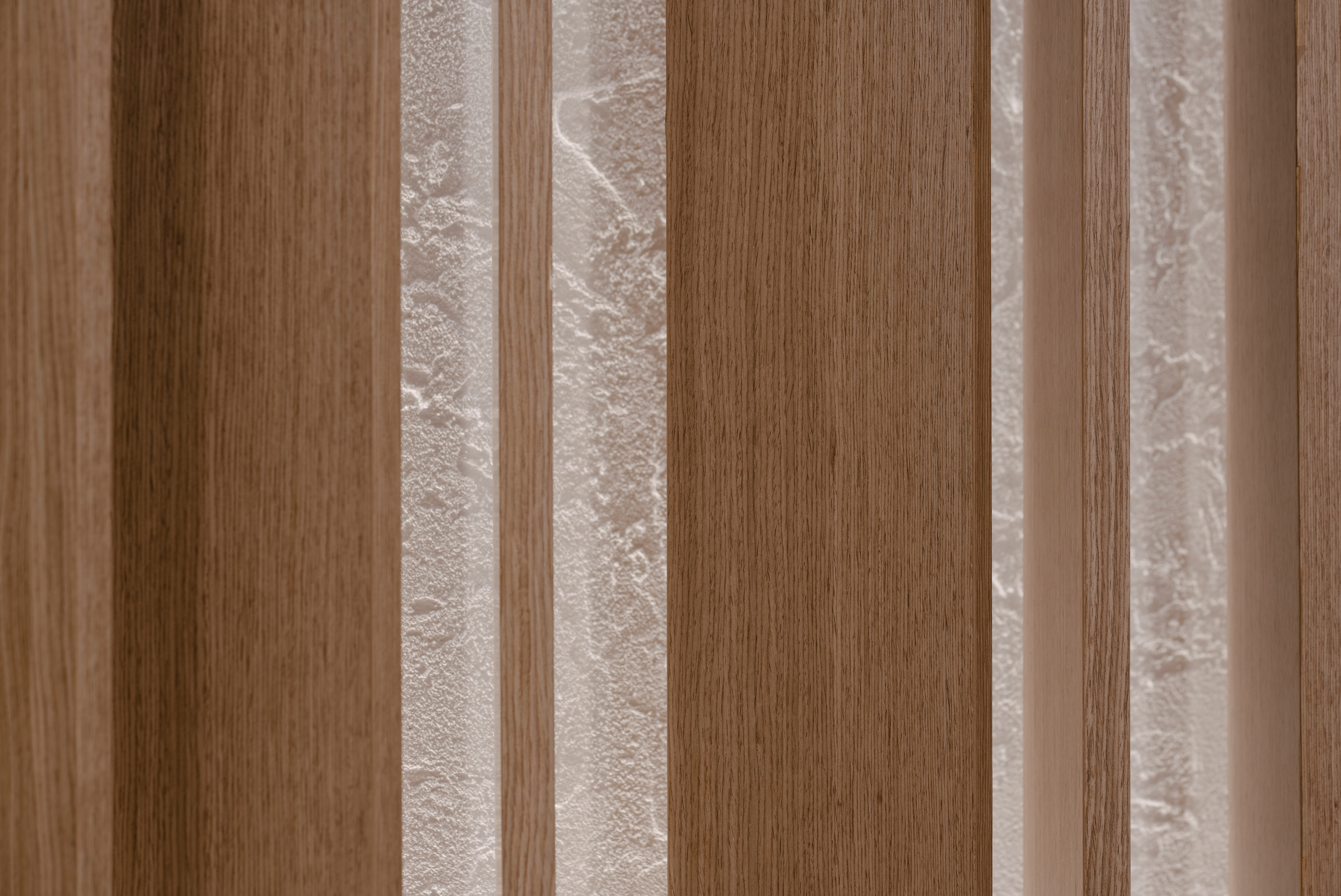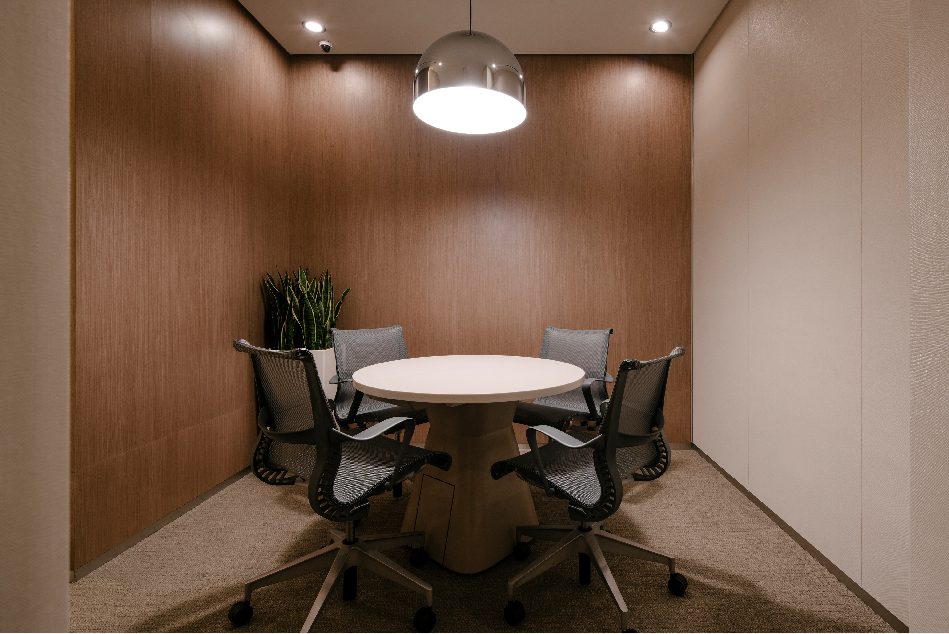

After graduating from diploma in 2017, I had the privilege to work in an Interior Architectural firm, specialising in Hotels and F&B design, including occasional corporate projects.
Being heavily involved in the designing and coordinating phases of both local and overseas projects was an eye opening experience and from which I have certainly gained a great deal of knowledge from.
I feature below two projects that I have been a part of - one local, and one in Macau. Do contact me to talk more about the projects, I’m more than happy to share my other projects as well as my three year ID journey with you!
Being heavily involved in the designing and coordinating phases of both local and overseas projects was an eye opening experience and from which I have certainly gained a great deal of knowledge from.
I feature below two projects that I have been a part of - one local, and one in Macau. Do contact me to talk more about the projects, I’m more than happy to share my other projects as well as my three year ID journey with you!


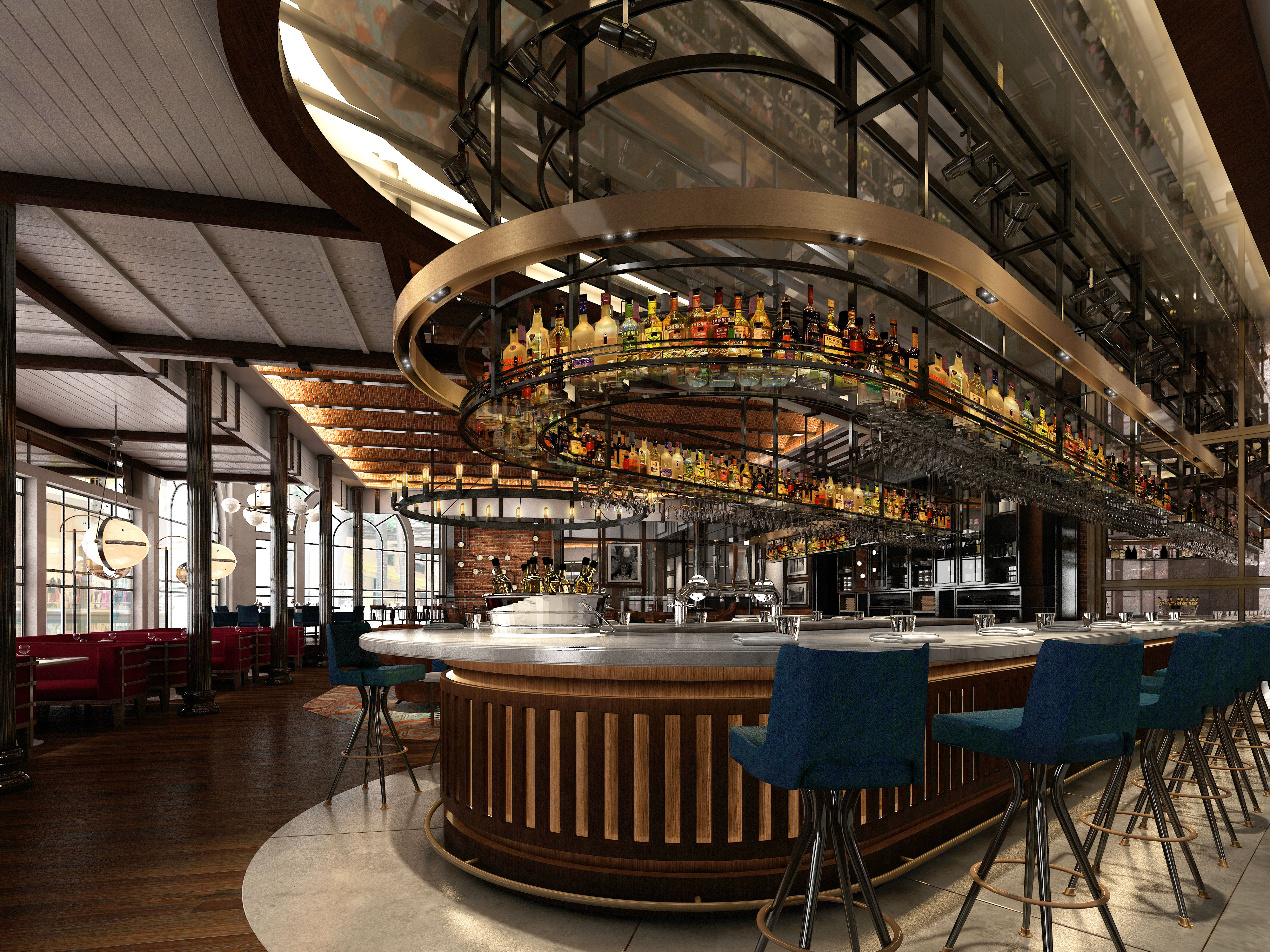

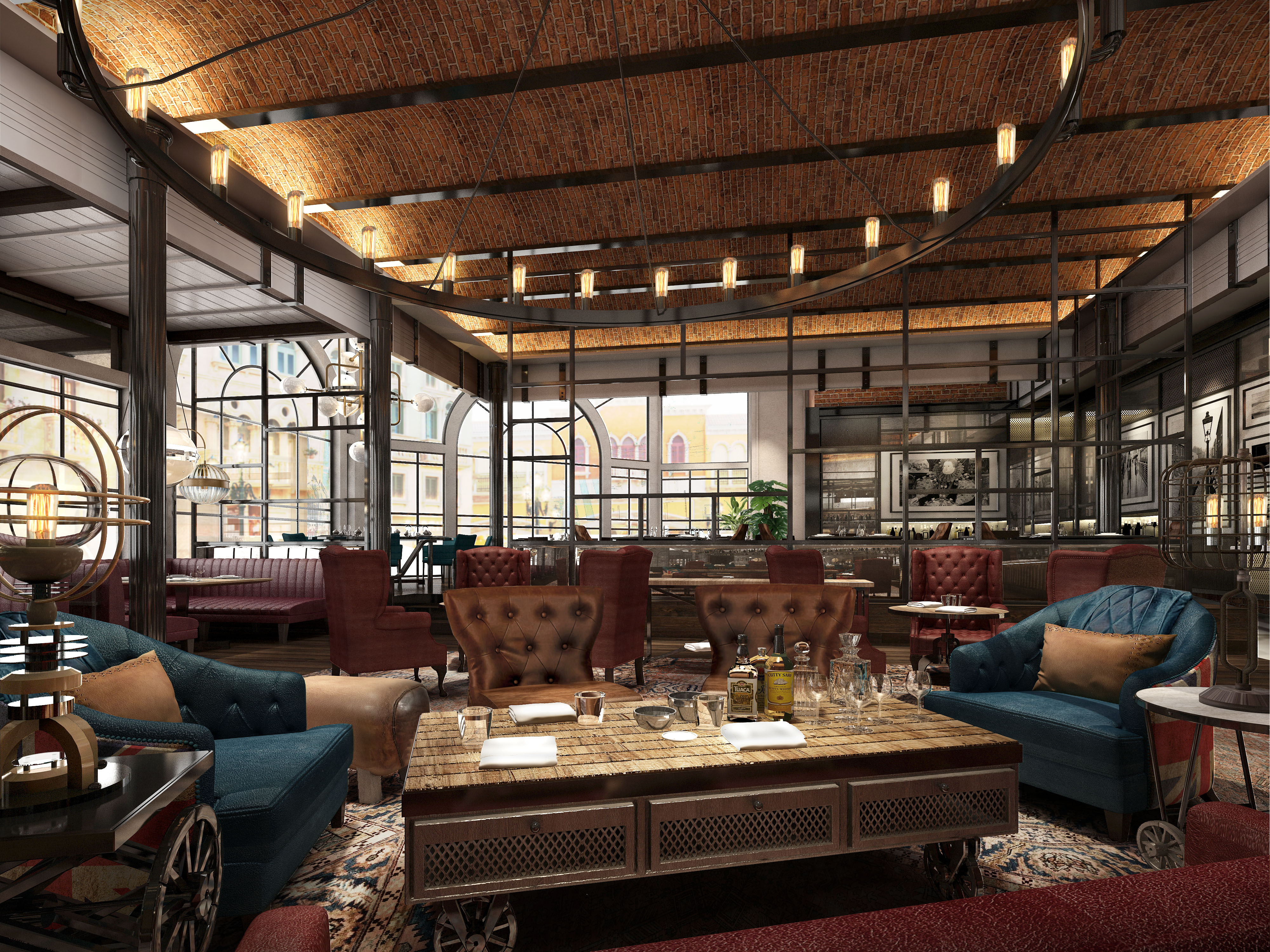
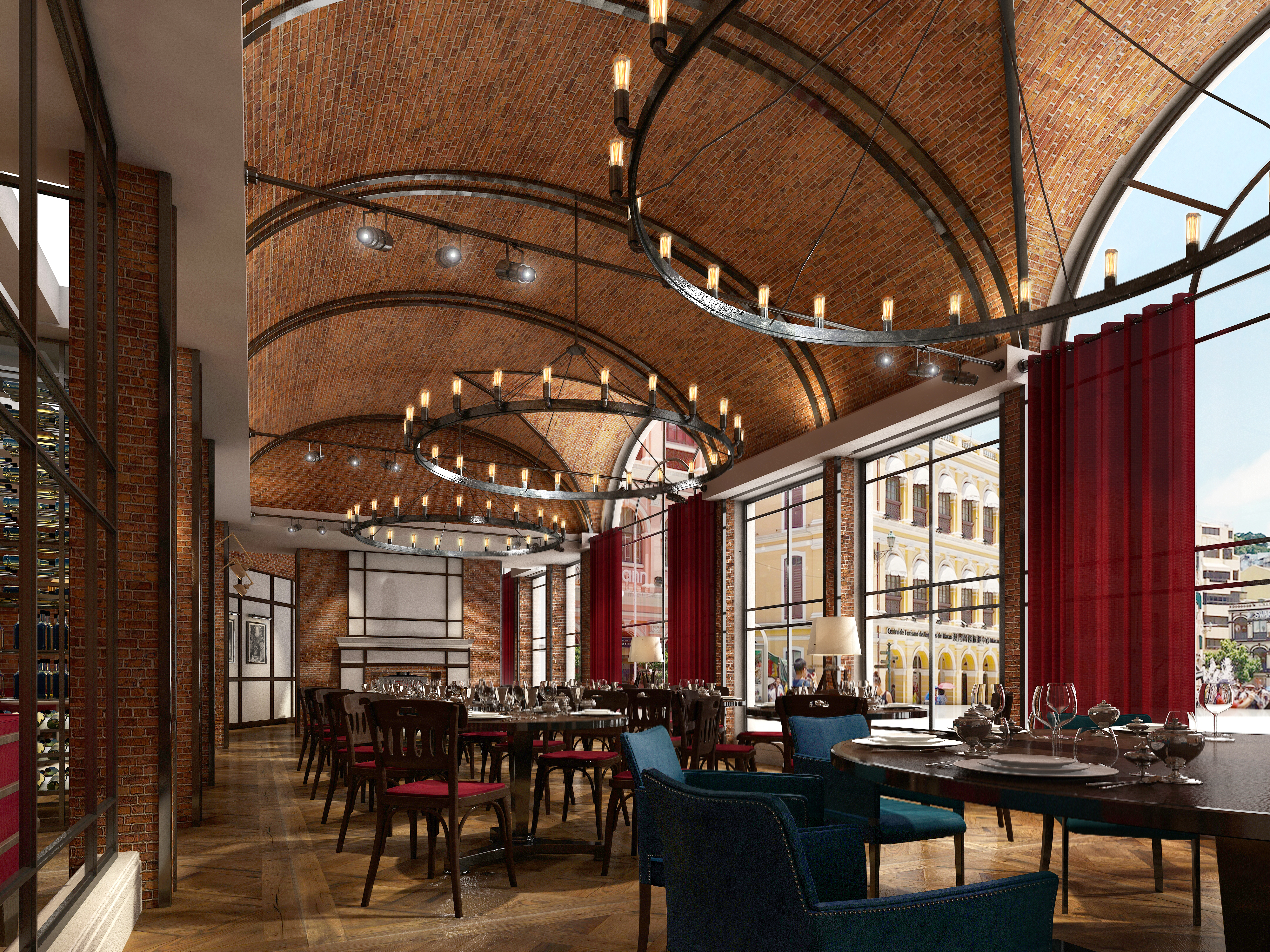
Gordon Ramsay Pub & Grill
The Londoner, Macau
2018 - 2020
Scope of work:
Completed the concept, specifications and through the construction phase. Artwork and carpet designs were also specially curated for this project.
The Londoner, Macau, was undergoing a renovation and we were involved in 2 F&B Projects in that development; Gordon Ramsay Pub & Grill Restaurant (GRP), and Tim Ho Wan (THW). GRP was heavily influenced with the development in mind, having the strong sense of London and keeping in mind the authenticity of the furniture and the materials used. Iconic London brick slip tiles to UK emblem flag chesterfield chairs are carefully introduced. The original iconic Hong Kong dimsum stores and elements were integrated into the new outlet as we were hoping to keep the origins of dimsum, while maintaining the modernised interior.
Having worked on the project since the beginning concept stage till specifications, I carried on to coordinate with the clients directly and checked through shop drawings and provided a sign-off where needed.
This project also allowed me to learn a lot hands-on, as I was put on-site, travelling with the bosses to Macau twice, as part of on-site factory inspections, for both architectural mock-ups as well as furniture mock-ups.
The Londoner, Macau
2018 - 2020
Scope of work:
Completed the concept, specifications and through the construction phase. Artwork and carpet designs were also specially curated for this project.
The Londoner, Macau, was undergoing a renovation and we were involved in 2 F&B Projects in that development; Gordon Ramsay Pub & Grill Restaurant (GRP), and Tim Ho Wan (THW). GRP was heavily influenced with the development in mind, having the strong sense of London and keeping in mind the authenticity of the furniture and the materials used. Iconic London brick slip tiles to UK emblem flag chesterfield chairs are carefully introduced. The original iconic Hong Kong dimsum stores and elements were integrated into the new outlet as we were hoping to keep the origins of dimsum, while maintaining the modernised interior.
Having worked on the project since the beginning concept stage till specifications, I carried on to coordinate with the clients directly and checked through shop drawings and provided a sign-off where needed.
This project also allowed me to learn a lot hands-on, as I was put on-site, travelling with the bosses to Macau twice, as part of on-site factory inspections, for both architectural mock-ups as well as furniture mock-ups.
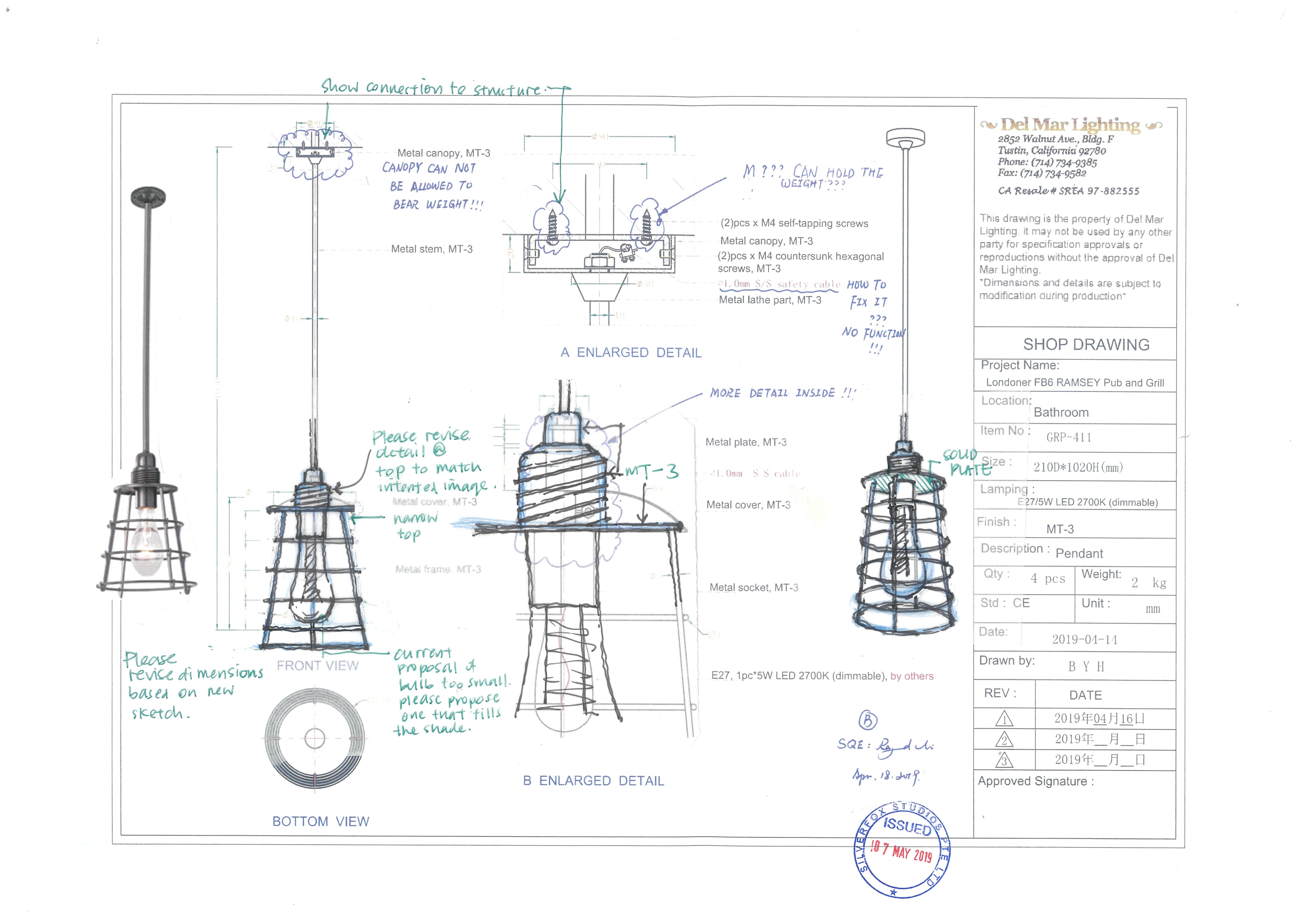









UOB
Orchard, Singapore
2017
Scope of work:
A renovation project for a local bank branch.
Completed the concept, specifications and through the construction phase. Artwork and carpet designs were also specially curated for this project.
This branch was designed with the simplicity and intricacy of art gallery spaces in mind. Spatial planning flexibility was an important feature as the branch was intended to be used as a gallery space after working hours, creating an evolving art gallery at night.
The walls are designed to be placed like layers of movable partitions on tracks. Furniture selection is kept functional and simple, yet fun with splashes of accent colours.
I was part of the team that worked with the renovation of the outlet’s Universal Banking as well as the redesigning of branding and interior of the Wealth Banking sector. This was a very hands-on project as I coordinated with clients and contractors first hand and was able to be on-site managing the project’s construction progress.
Orchard, Singapore
2017
Scope of work:
A renovation project for a local bank branch.
Completed the concept, specifications and through the construction phase. Artwork and carpet designs were also specially curated for this project.
This branch was designed with the simplicity and intricacy of art gallery spaces in mind. Spatial planning flexibility was an important feature as the branch was intended to be used as a gallery space after working hours, creating an evolving art gallery at night.
The walls are designed to be placed like layers of movable partitions on tracks. Furniture selection is kept functional and simple, yet fun with splashes of accent colours.
I was part of the team that worked with the renovation of the outlet’s Universal Banking as well as the redesigning of branding and interior of the Wealth Banking sector. This was a very hands-on project as I coordinated with clients and contractors first hand and was able to be on-site managing the project’s construction progress.
